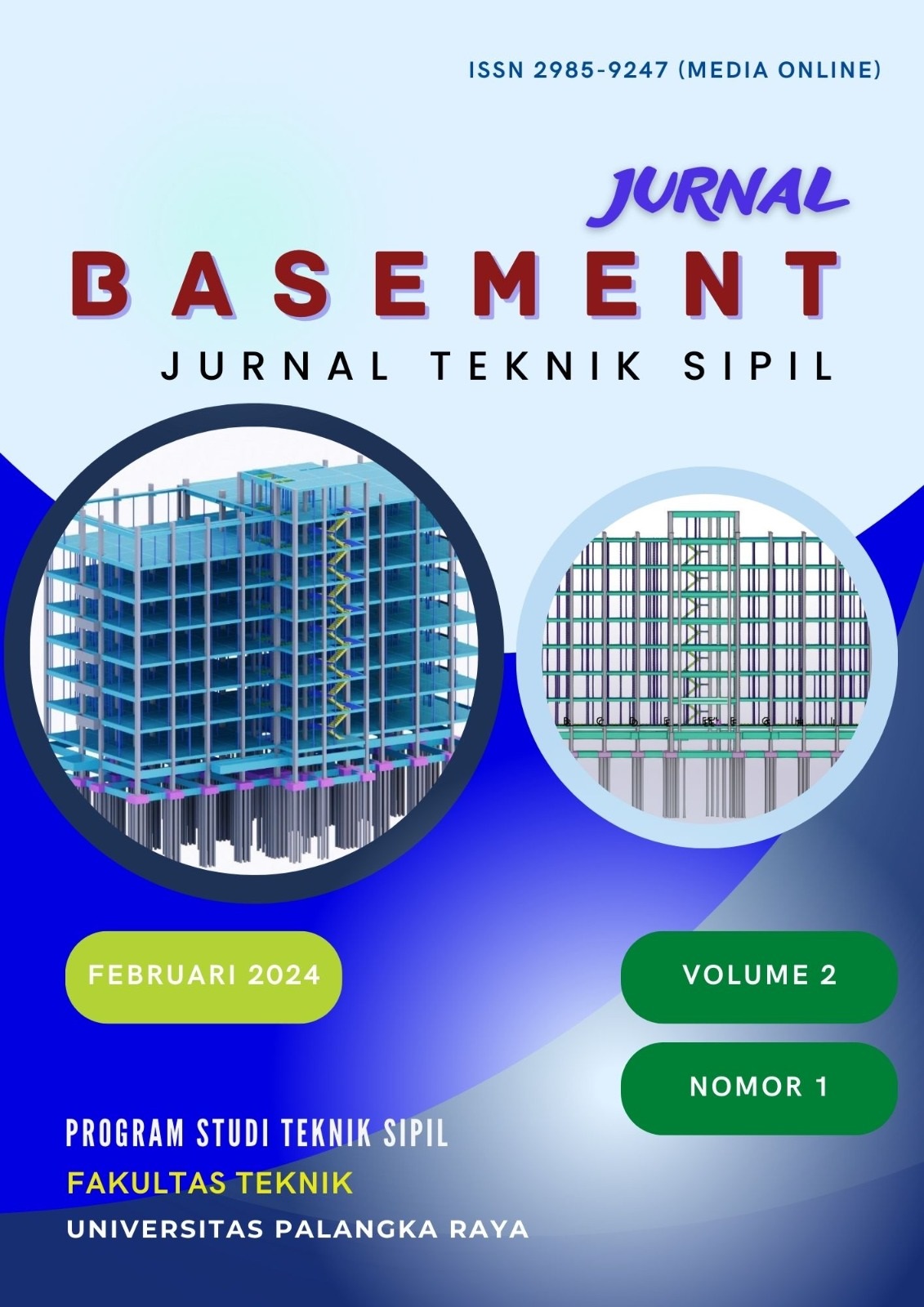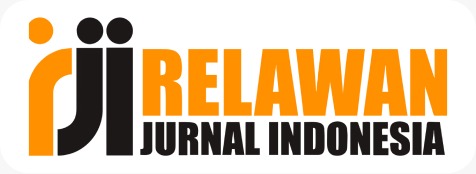Perencanaan Gedung Bertingkat 5 Lantai Asrama Putri Pondok Pesantren Hasyim Asy’ari Bangsri Jepara
DOI:
https://doi.org/10.36873/basement.v2i1.10878Keywords:
Planning, Girls Dormitory, Autocad and SAP 2000Abstract
The development of the world of Islamic education in Indonesia also includes Islamic boarding schools, Hasyim Asy'ari Bangsri Jepara Islamic boarding school is one of the best Islamic boarding schools, to support the smooth teaching and learning, it is necessary to have adequate student facilities and facilities. This research aims to help fulfill the capacity of santri facilities and infrastructure at the Hasyim Asy'ari Bangsri Jepara Islamic boarding school. The building structure calculations were reviewed for dead loads, live loads and earthquake loads using the SAP 2000 program. The structural calculations carried out included roofs, floor plates, beams, columns, stairs, sloofs and foundations. The building planning location is Jl. Jepara-Bangsri No. 9, Krasak Bangsri, District. Bangsri, Kab. Jepara, Central Java 59452. From the structural planning, the roof structure is obtained with 2L steel trusses 50.50.7, floor plate 130 mm ∅ 12-100, beam B1 500x300 mm 10 D19, beam B2 400x250 mm 10 D19, column K1 500x500 mm 18 D19, column K2 400x400 mm 12 D19, ladder plate thickness 150 mm ∅ 12-150, sloof 500x300 mm 9 D19, pile cap foundation 160x160x60 mm, pile D30 cm 6 m long, with concrete quality (f'c) = 30 MPa, reinforcement quality (fy) = 400 MPa and (fy) = 240 MPa. The programs used are Microsoft Office, Microsoft Excel, Autocad, SAP 2000, and SketchUp.








