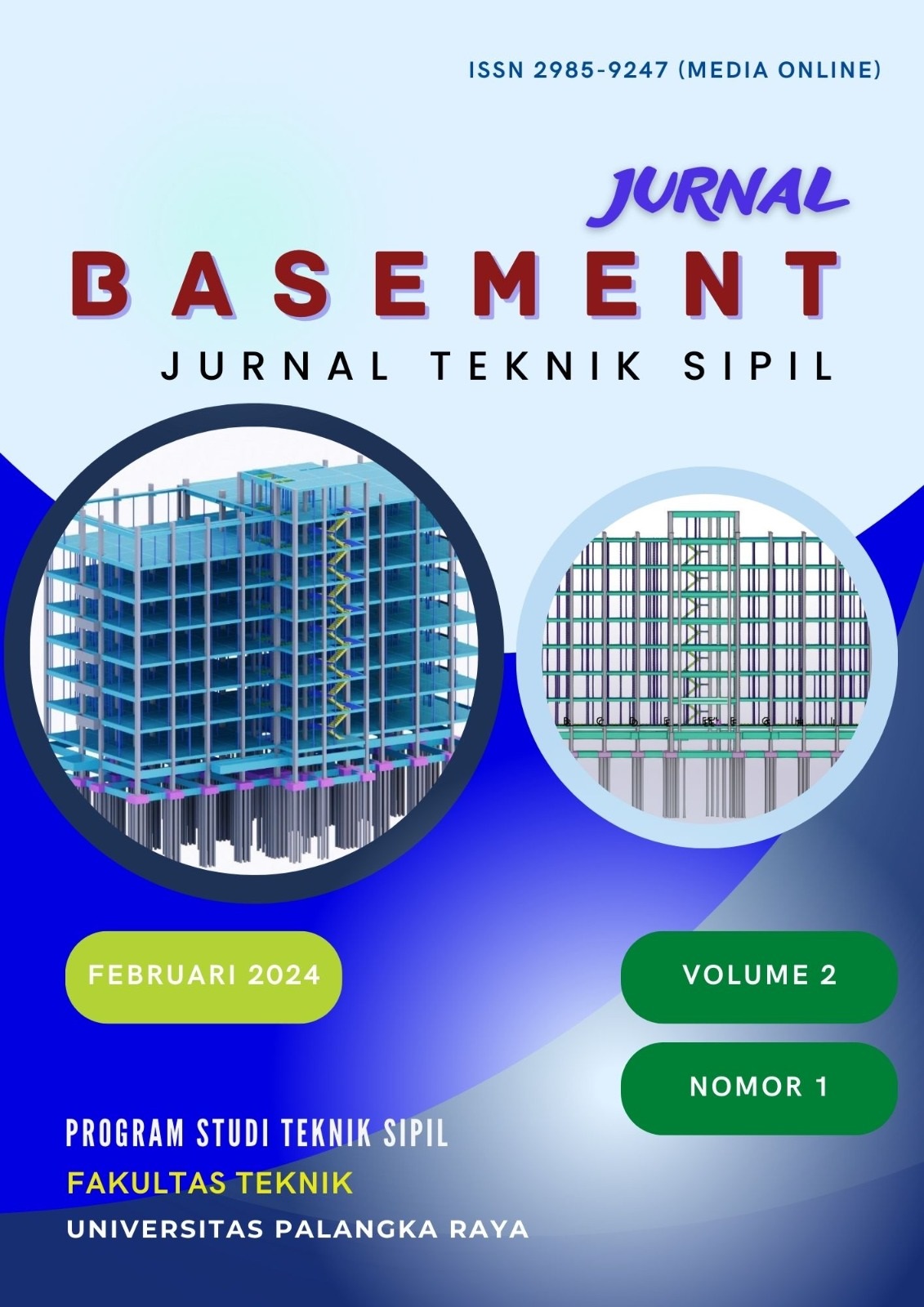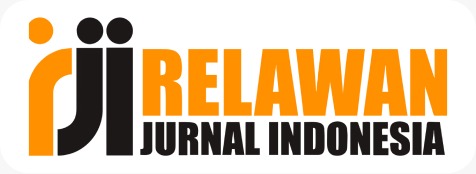Redesain Jalan Akses Dermaga IHM Dengan Implementasi Building Information Modelling
DOI:
https://doi.org/10.36873/basement.v2i1.12715Keywords:
Building Information Modelling, Implementation, Road redesignAbstract
The rapid development of Indonesian construction, especially in the capital city of the Nusantara, which is undergoing intense development, requires all parties involved to work effectively and efficiently. A method is needed to face these challenges. The BIM method is considered superior in terms of effectiveness and efficiency compared to conventional methods. In the PT ITCI Hutani Manunggal dock access road construction package, the planning is still using conventional methods. So that the package is re-planned by implementing BIM. This research aims to redesign the horizontal and vertical alignment planning of roads located in Penajam Paser Utara Regency with the implementation of Building Information Modeling. In the research process, the data analysis technique uses the BIM method which consists of 4 stages, namely modeling of plan traces and profiles, horizontal alignment redesign, vertical alignment redesign, and 3D BIM visualization. This research uses secondary data, namely detailed engineering design drawings and lidar contours. The redesign results obtained 27 Intersect Points and 72 Vertical Intersect Points made road geometric adjustments in order to meet the minimum permitted standards. The implementation of BIM provides a clear initial picture of the form of road infrastructure that is built in an integrated manner.








