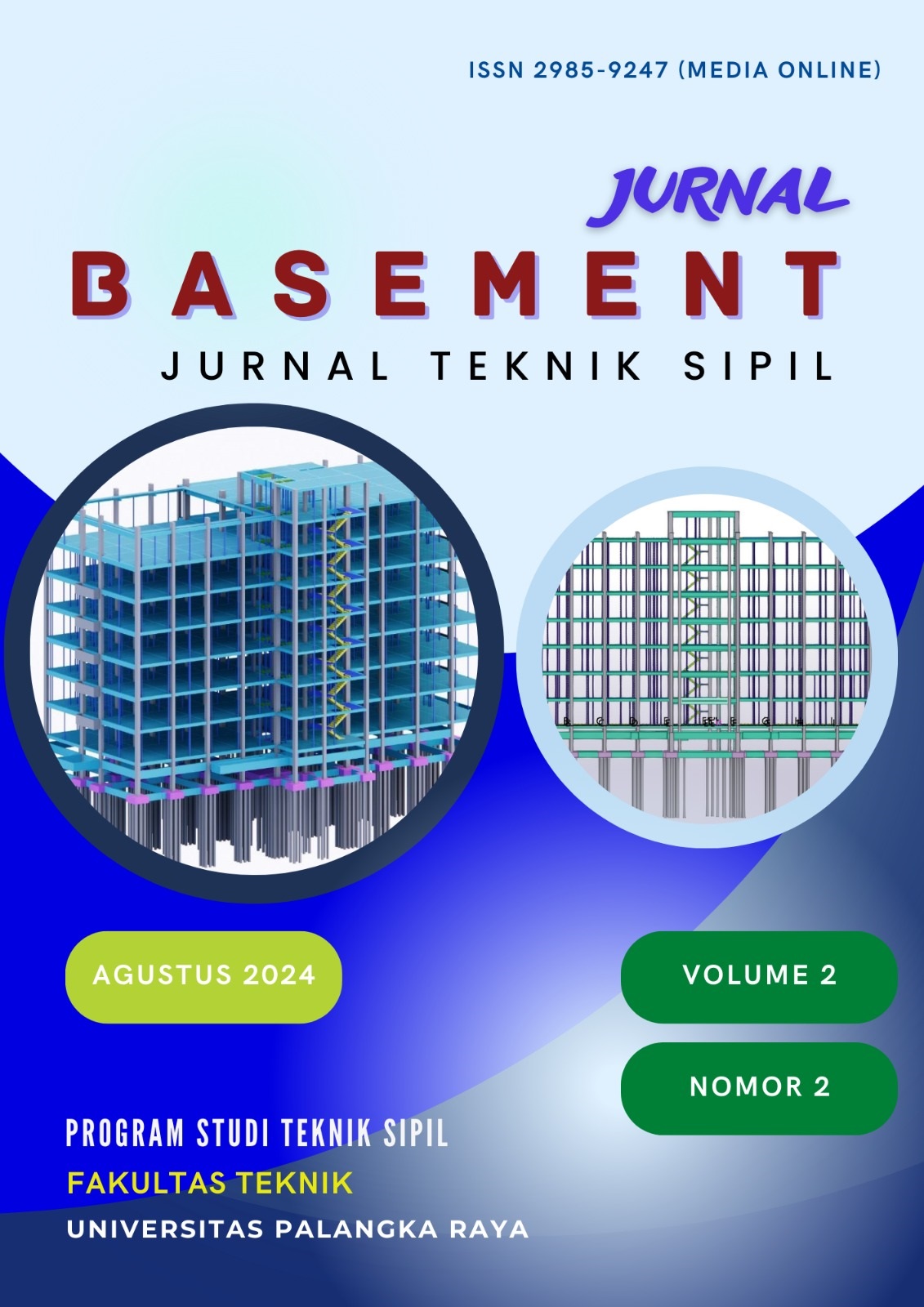Perancangan Kawasan Perumahan Menggunakan Metode Building Information Modelling
DOI:
https://doi.org/10.36873/basement.v2i2.12932Keywords:
Design, Residential Area, Building Information ModellingAbstract
Housing refers to a collection of houses that act as a place to live or habitat, which is equipped with environmental facilities and infrastructure. Housing is designed in the form of residential areas to create organized settlements in urban areas and beyond. Given the importance of designing residential areas effectively and efficiently, it is necessary to use appropriate methods in order to achieve optimal results. One of the methods used is the Building Information Modeling (BIM) method. BIM enables inter-specialization coordination, improved building, and construction control. The BIM method allows its users to manage data accurately and precisely and create 3D building models. This study aims to design and model a residential area on Jalan G. Obos Masuk Buaya Putih Palangka Raya City using BIM Methods. This study was conducted for four months, from November 2023 to February 2024. The data used in this study are data on land area and land boundaries. The results of this study are in the form of 3D models of architecture, structures, and MEPs of a residential area.








