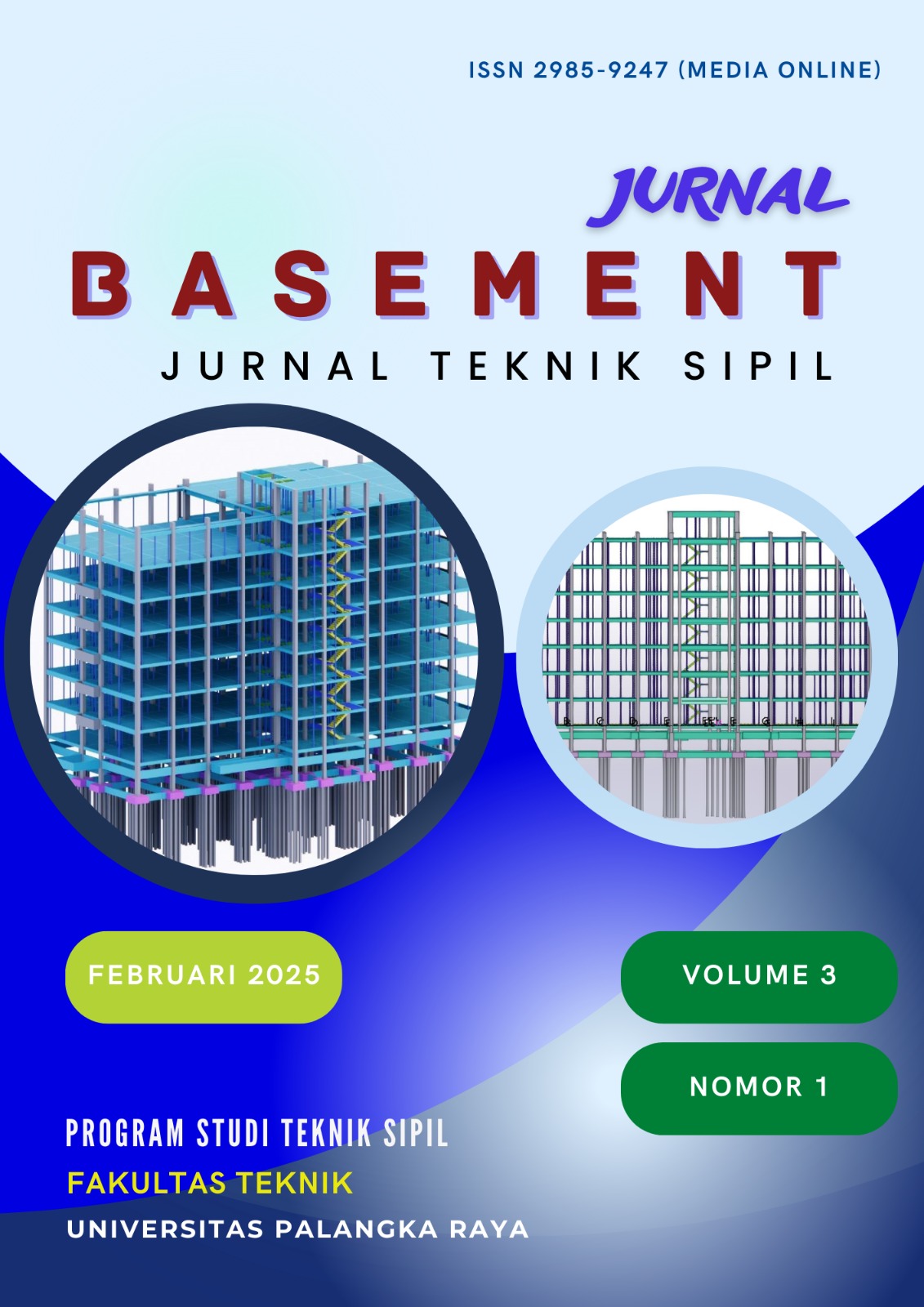Penerapan Building Information Modelling Pada Perancangan Struktur 3D Gedung Kantor BWS Kalimantan II Palangka Raya
DOI:
https://doi.org/10.36873/basement.v3i1.19448Keywords:
Building Information Modelling, building Design, Autodesk RevitAbstract
Advances in construction technology are a challenge for construction service providers, especially in complex building projects. The use of digital technology innovations such as Building Information Modelling (BIM) which plays a role in the integration of information management to increase efficiency and effectiveness in every construction process. The rehabilitation of the Balai Wilayah Sungai Kalimantan II Palangka Raya office building was planned using traditional methods. So that the package is re-planned by applying BIM. This research aims to apply BIM to the structural design of office buildings located on Jalan Tjilik Riwut km 3.5 Palangka Raya city. The data analysis technique for applying BIM starts with knowing the existing building and the planned building, making grid and level modelling, then starting to make 3D modelling of the building structure according to secondary data in the form of Detail Engineering Design (DED). The results showed that the BIM method with Autodesk Revit Software can facilitate the design of the 3D model of the BWS Kalimantan II Office Building Structure because the 2D, 3D models and information data are well integrated.








