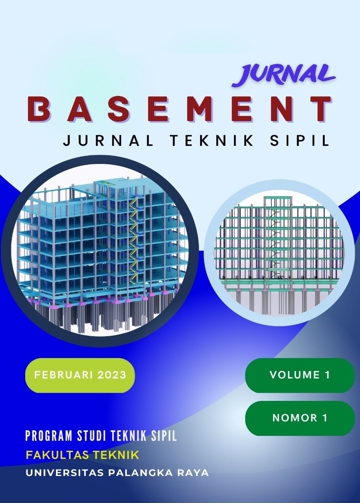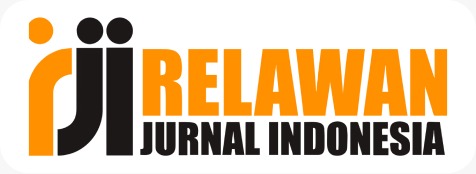Perancangan Model Struktur Bangunan Ruko Bertingkat di Lahan Gambut Menggunakan Metode Building Information Modelling
DOI:
https://doi.org/10.36873/basement.v1i1.8243Keywords:
Design, Building Information Modelling (BIM), Integrated, and PeatlandsAbstract
The development of the world of construction in Indonesia has been very rapid, as evidenced by the methods
used in the design process of construction projects. There are several methods in the building design process
such as the conventional method and the Building Information Modeling method. Using conventional methods
is considered less effective in terms of cost, quality and time, while using the Building Information Modeling
method is considered effective and efficient because the design process can be carried out at the same time and
is mutually integrated between one discipline and another. Multi-storey shophouses on peat land on Jalan
Adonis Samad, City of Palangka Raya, were redesigned using the Building Information Modeling method. The
purpose of this study was to model the structure of multi-storey shop houses on peatlands using the Building
Information Modeling method. The building information modeling-based design method, in this case, uses the
Tekla Structure software to model the structure. The data from this study is secondary data in the form of
Shopdrawing and Indonesian Loading Regulations SNI 2847:2019. The design results using the Building
Information Modeling method produce construction design modeling with additional information and detailed
explanations in the form of 3D models.








