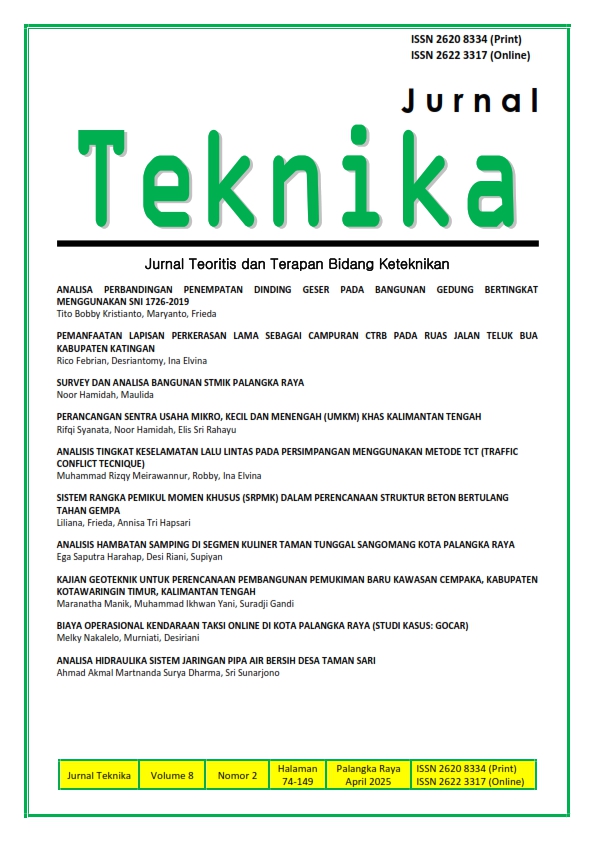PERANCANGAN SENTRA USAHA MIKRO, KECIL DAN MENENGAH (UMKM) KHAS KALIMANTAN TENGAH
Keywords:
Nusantara Architecture, Typical of Central Kalimantan, Enterprise CenterAbstract
Palangka Raya, as the provincial capital and center of government, has a strategic position in supporting the economic growth of Central Kalimantan. Economic sectors in Palangka Raya City. Economic growth is supported by one of them through Micro, Small, and Medium Enterprises (MSMEs). The problem with the Micro, Small, and Medium Enterprises (MSMEs) container has not been integrated in spatial planning for business/trade, culinary, handicrafts, and tourism services in Central Kalimantan. The purpose of the study is to design a center for micro, small, and medium enterprises (MSMEs) in Central Kalimantan in Palangka Raya City. The research method uses a qualitative method through literature studies, comparative studies based on survey and interview data, and precedent studies to study the architectural approach. Analysis of Indonesian architecture, namely energy efficiency and user comfort, is carried out in the processing of mass composition, ventilation, and selection of building materials. The design approach to achieve the goal is the design of the Central Kalimantan MSME center through the Indonesian architecture approach, considering aspects of sustainability, local wisdom, and flexibility in its use. the concept of Indonesian architecture in designing patterns of mass composition and interior space arrangement, exterior space appearance, and material selection. This research is expected to contribute to the development of architectural designs for sustainable and culturally valuable Micro, Small and Medium Enterprises centers in Indonesia.





